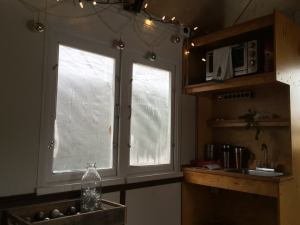Construction Summary & Design Elements
(Tiny Houses are modeled after Occupy Madison Project)
Construction Summary: Base Structure Overview
Footprint: 7’ x 14’ or 98 square feet.
Wall Height: 6’ with a 12/12 pitched roof that allows for a cathedral ceiling.
The base structure is build with a 2×4 stick construction using premium coated deck screws for fastening. The floor, walls, and ceiling are insulated with R13 or R-15 fiberglass insulation. A radiant foil barrier is put in in the floor and ceiling. A 4 mil vapor barrier is applied to the floor, walls, and ceiling before interior finish. Two 4”x4”x14’ beams are installed under the floor that run the length of the house. These beams are used to enhance the structure strength; a custom welded trailer frame is bolted to these beams. The trusses integrated cross members for lofts in the front and back of the home.
Exterior Materials:
The under carriage of the floor is primed then painted with an exterior grade paint or stain. The siding is ½’ MDO plywood for the bottom half off the walls. The top siding is 3/8” plywood sheathing covered with siding made from repurposed pallet boards. The pallet siding has a lap joints cut before installation. Trim is painted 1×4 painted pine or cedar. Windows and doors are usually donated or bought from Restore, the Habitat for Humanity store. The roof components comprise of 3/8” plywood sheathing, felt roofing paper, and a 26ga painted metal roof.
The trailer frame with a single axle is custom fabricated at our shop which is fashioned after the OM shoop. The frame resembles a wishbone and is bolted to 4×4 beams on the bottom of the home.
Exterior colors are picked by the stewards.
Interior Design Elements & Appliances:
The walls and ceiling are typically finished with ¼” stained or painted plywood or paneling depending on donated resources. The color and trim work are at the discretion of the steward and depends on donated resources.
Click here to see a typical floor plan. Floor plans may change depending upon the occupants needs and personal preferences.
House #1 Interior: Basic Features







